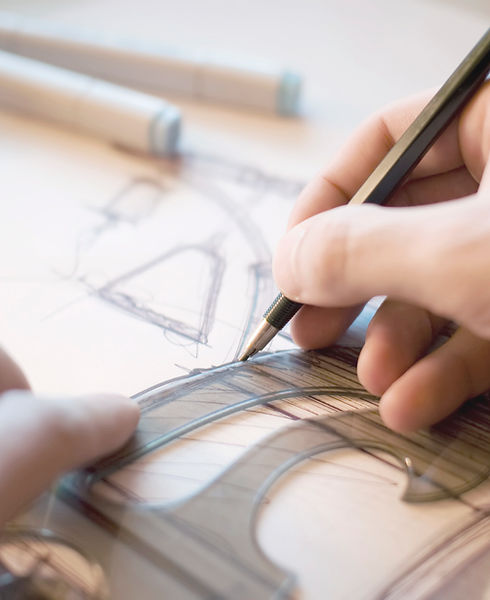Study - Work - Design - Build
PalDAOnline provides opportunities for anyone who is passionate about design and wants to develop their knowledge and refine their capabilities with the latest computer programs and other tools that are necessary and increasingly in demand in the market.

Architecture & Interior Design
This program offers you the opportunity to study the art of architectural design and interior design at the same time through practical projects and theoretical explanations of all the different elements that create the architectural environment around us. A journey of practicing and learning that will provide you with the needed expertise to move forward with our dreams and aspirations in the field of design. The program provides an accurate understanding of computer programs and software applications essential in the design world, enabling you to better compete in the labor market and to create your own design projects, as well as designs for different companies and other clients.


Product & Furniture Design
The Product & Furniture Design course puts making at the center of design production and ensures that you develop essential practical skills, combined with a critical and investigative approach to everyday objects around us. This program is intended for craftsmen and designers who wish to develop their ideas and move them forward to production.
Exterior & Interior Visualization Scenes
This workshop focuses on 3D Visualization using VRay 3DMax for exterior and interior images to achieve high-quality results and a sense of reality in your creations. Workshop participants will learn a set of valuable skills and data that facilitate the production of great 3D images for a diverse range of design projects.


3D Modeling & Visualization
Build your dreams and ideas in the 3D dimensions models, use the art of visualization to turn your and your clients’ dream projects into real, tangible objects, products, and presentations using Rhino3D and VRay 3DMax. After successfully completing this workshop, your designs will come to life and provide a clear vision of your ideas for you and for your clients.
Building Information Modeling - BIM Revit
This workshop offers a comprehensive program explained from scratch for beginners to help them learn more advanced modeling methods with data entry and information. The workshop employs Revit to bring your most creative ideas to life and give your practice a competitive edge. It also incorporates the four-dimensional (time) and five-dimensional (money) into your modeling and construction process.


Drawing with AutoCAD
This workshop is aimed at those with no previous experience with AutoCAD. It is also useful for those who may have learned the program in the past but forgot how to use it or are unfamiliar with the most recent version of AutoCAD. The workshop is designed to help you work with AutoCAD quickly by teaching you the things you need to know without long explanations of techniques and commands that are no longer used.
































